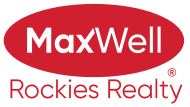About 4997 Eaglebrook Court
This Linwood Cedar Custom Homes built home in ""Eaglebrook at Fairmont Hot Springs"" speaks elegance from the covered front entry of a slate concrete entryway through tall front entry door complementing a vaulted ceiling main living room open to the loft above - to the master bedroom and full ensuite suite, plus second and third bedroom and full bath, and bonus: laundry on this level. With six bedrooms plus den/office and four full bathrooms over three levels, home speaks of room for a crowd of family and friends but is virtually brand new having not a scuff or scratch anywhere; been lived in very lightly and is in 'as new' condition. Perfect bamboo flooring throughout the main level living areas. Lower level is spacious and thoughtfully laid out with a good sized pantry/storage room just down the stairs from the main level kitchen, a high-ceilinged media room with patio door access out to a quiet, private, covered patio area under the main level sundeck accessed from dining and kitchen areas - and two more generous sized bedrooms and a full bath. Low maintenance yards front and back with u/g sprinkler system, sundeck off the kitchen for bbq and private sunbathing with south and west exposure. Remarkable energy efficiency, see private remarks. Close to all Fairmont Hot Springs amenities. In a small, self managed strata, luxury home development off the main beaten track of the rest of Fairmont Riverside. (id:36535)
Features of 4997 Eaglebrook Court
| Listing # | 10353601 |
|---|---|
| Price | $899,000 |
| Bedrooms | 6 |
| Bathrooms | 4.00 |
| Square Footage | 3,364 |
| Acres | 0.02 |
| Year Built | 2010 |
| Type | Single Family |
| Sub-Type | Strata |
| Style | Contemporary |
Community Information
| Address | 4997 Eaglebrook Court |
|---|---|
| Subdivision | Eaglebrook at Fairmont Hot Springs |
| City | Fairmont Hot Springs |
| State | British Columbia |
| Zip Code | V0B1L1 |
Amenities
| Amenities | Golf Nearby, Recreation, Shopping, Ski area |
|---|---|
| Utilities | Natural Gas |
| Features | Cul-de-sac, Level lot, Private setting |
| Parking Spaces | 2 |
| Parking | Attached Garage, RV |
| # of Garages | 2 |
| View | Mountain view |
| Is Waterfront | No |
| Has Pool | No |
Interior
| Appliances | Refrigerator, Dishwasher, Dryer, Range - Gas, Microwave, Washer |
|---|---|
| Heating | Electric, Other Overhead Heaters, Forced air, See remarks |
| Has Basement | Yes |
| Basement Type | Full |
| Fireplace | Yes |
| # of Fireplaces | 1 |
| Fireplace Fuel | Gas |
| Fireplace Type | Unknown |
| # of Stories | 3 |
Exterior
| Exterior | Cedar Siding, Stone, Wood siding |
|---|---|
| Exterior Features | Landscaped, Level, Underground sprinkler |
| Roof Material | Metal |
| Roof Style | Unknown |
Additional Information
| Zoning | Unknown |
|---|
Listing Details
| Office | Courtesy Of Jan Klimek Of MaxWell Rockies Realty |
|---|

