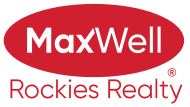About 7516 Columbia Avenue
Discover your dream mountain getaway in this enchanting 4-bedroom, 2-bathroom home in picturesque Radium Hot Springs. This property is a perfect blend of rustic charm and modern comfort. The spacious kitchen offers ample storage and a bright, airy feel. Imagine preparing gourmet meals while enjoying the natural beauty just outside your window. The open-concept design seamlessly connects the kitchen to the living areas, ideal for a modern lifestyle. Upstairs, the primary bedroom, a generous 180 sq. ft., provides a tranquil retreat after a day of mountain adventures. Three additional bedrooms offer versatile spaces for family, guests, or home offices, allowing you to tailor the home to your unique needs. The lower level presents endless possibilities with its wood-paneled walls and comfortable living area with wood burning stove. Whether you envision a family room, home theater, or recreational space, this area adapts to your lifestyle. The attached carport and huge shop provide convenient storage for outdoor gear and vehicles. The huge yard will appeal to the gardener in the family. Embrace the laid-back mountain lifestyle in this charming Radium Hot Springs home. Your adventure in mountain living starts here! Photos have been digitally staged. (id:36535)
Features of 7516 Columbia Avenue
| Listing # | 10357048 |
|---|---|
| Price | $579,900 |
| Bedrooms | 4 |
| Bathrooms | 2.00 |
| Square Footage | 2,254 |
| Acres | 0.27 |
| Year Built | 1974 |
| Type | Single Family |
| Sub-Type | Freehold |
| Style | Ranch |
Community Information
| Address | 7516 Columbia Avenue |
|---|---|
| Subdivision | Radium Hot Springs |
| City | Radium Hot Springs |
| State | British Columbia |
| Zip Code | V0A1M0 |
Amenities
| Parking Spaces | 2 |
|---|---|
| Parking | Additional Parking, Carport, Detached Garage |
| # of Garages | 3 |
| Is Waterfront | No |
| Has Pool | No |
Interior
| Heating | Forced air |
|---|---|
| Has Basement | No |
| Fireplace | Yes |
| # of Fireplaces | 1 |
| Fireplace Type | Free Standing Metal |
| # of Stories | 2 |
Additional Information
| Zoning | Unknown |
|---|
Listing Details
| Office | Courtesy Of Scott Sauermann Of MaxWell Rockies Realty |
|---|

